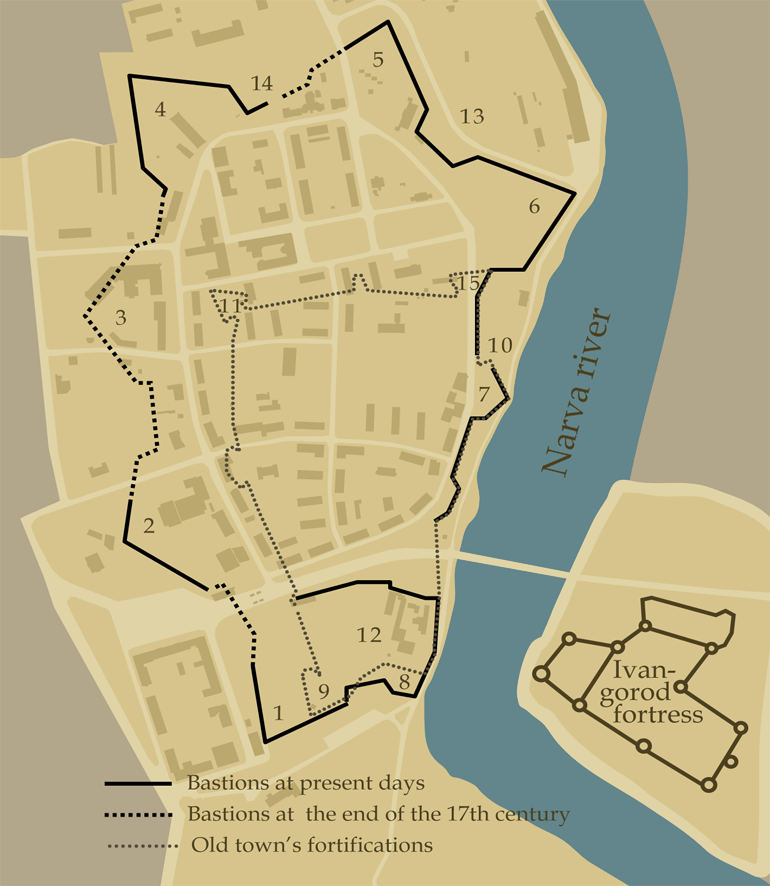
1. Bastion Fortuna, built at the end of XVII century after the project of Swedish statesman and military engineer Erik Dahlberg.
2. Bastion Triumph, built after the project of Swedish statesman and military engineer Erik Dahlberg. To the south of the bastion there was a Gate of Peter I built in 1822 after which Peter Square got its name.
3. Location of Bastion Fama. Bastion was built after the project of Swedish statesman and military engineer Erik Dahlberg. The only Bastion in Narva designed by Erik Dahlberg that is not preserved until now.
4. Bastion Gloria, built after the project of Swedish statesman and military engineer Erik Dahlberg. The Narva Museum Art Gallery building on the bastion was built as a gunpowder storehouse at the second half of XVIII century.
5. Bastion Honor, built at the end of XVII century after the project of Swedish statesman and military engineer Erik Dahlberg. After the demolition of the riverside part of the bastion in the Northern War in August 1704, the Russian army lead by Peter I, conquered the town of Narva by assault through that side.
6. Bastion Victoria, built at the end of XVII century after the project of Swedish statesman and military engineer Erik Dahlberg. The most powerful bastion in Narva, the height of the front wall is 16 meters. Demolished during the Northern War in 1704 and renovated after the war.
7. Bastion Pax, built at the second half of 1670ies. First called as Wrangel (also as an Old Bastion). Later the name Pax was fixed, since a bastion designed instead in the project of Erik Dahlberg had that name. Because of the Northern War, the Wrangel Bastion was not reconstructed, only the name changed.
8. Defense structure Spes , built at the end of XVII century by the project of Swedish statesman and military engineer Erik Dahlberg.
9. Bastion Christians’ Wall, first building stage in 1583-85, reconstructed in the first third of XVII century to so-called New-Italian type bastion. The only older construction stage bastion preserved until today. Renovated in 1970ies.
10. Location of Dark Gate. In the medieval times, there was a Narva Coast Gate (also called Small or Old Coast gate, Old Gate) at this place. Reconstructed during years 1676-80, thereafter called as New Gate. As the gate passage was arch-shaped due to defense purposes, the name Dark Gate was fixed later. Dark Garden got its name after it. The gate was demolished in 1875.
11. Location of the King’s Wall. Initially there was a southeastern corner tower of medieval town wall. Tower reconstructed in years 1583-85 was called King’s Wall. In the first third of XVII century it was rebuilt as a New-Italian type bastion; was left to crumble after erecting a new defense system at the end of XVII century.
12. Narva Hermann Castle , constructed mainly by the Livonian Order in the XIV to XVI centuries. The oldest preserved parts of the castle date from the Danish rule in the turn of the XII to XIV centuries. In 1347 the Danish king sold Northern Estonia with the town of Narva to the Livonian Order, who reconstructed the Danes’ castellum-like castle into a convent building with a mighty main tower called the Hermann Tower. The castle and the tower suffered heavily in the Second World War, and their restoration started in the 1950s. In 1987 the castle was reopened again for visitors.
13. Fifth ravelin, built at the first quarter of XVIII century by order of tsar Peter I. Actually based on the project of Swedish statesman and military engineer Erik Dahlberg who designed the Narva bastions. The only ravelin partly preserved up to nowadays.
14. Location of King Gate, built at the end of XVII century after the project of Swedish statesman and military engineer Erik Dahlberg. It is known that the baroque façade of the gate was built from the so-called Märjamaa marble. Renamed Emperor Gate during the rule of Russia after conquering the town of Narva from Swedes in the Northern War.
15. Location of the Sand Wall. It was built during years 1583-85 to the northeastern corner of the medieval town wall, rebuilt as a New-Italian type bastion in the first third of XVII century and eliminated at the end of XVII century in connection with erecting new defense system.
A BASTION (also named bulwark, derived from the Dutch name “bolwerk”), is an angular structure projecting outward from the curtain wall of an artillery fortification. The fully developed bastion consists of two faces and two flanks with fire from the flanks being able to protect the curtain wall and also the adjacent bastions. It is one element in the style of fortification dominant from the mid 16th to mid 19th centuries. Bastion fortifications offered a greater degree of passive resistance and more scope for ranged defense in the age of gunpowder artillery compared with the medieval fortifications they replaced.